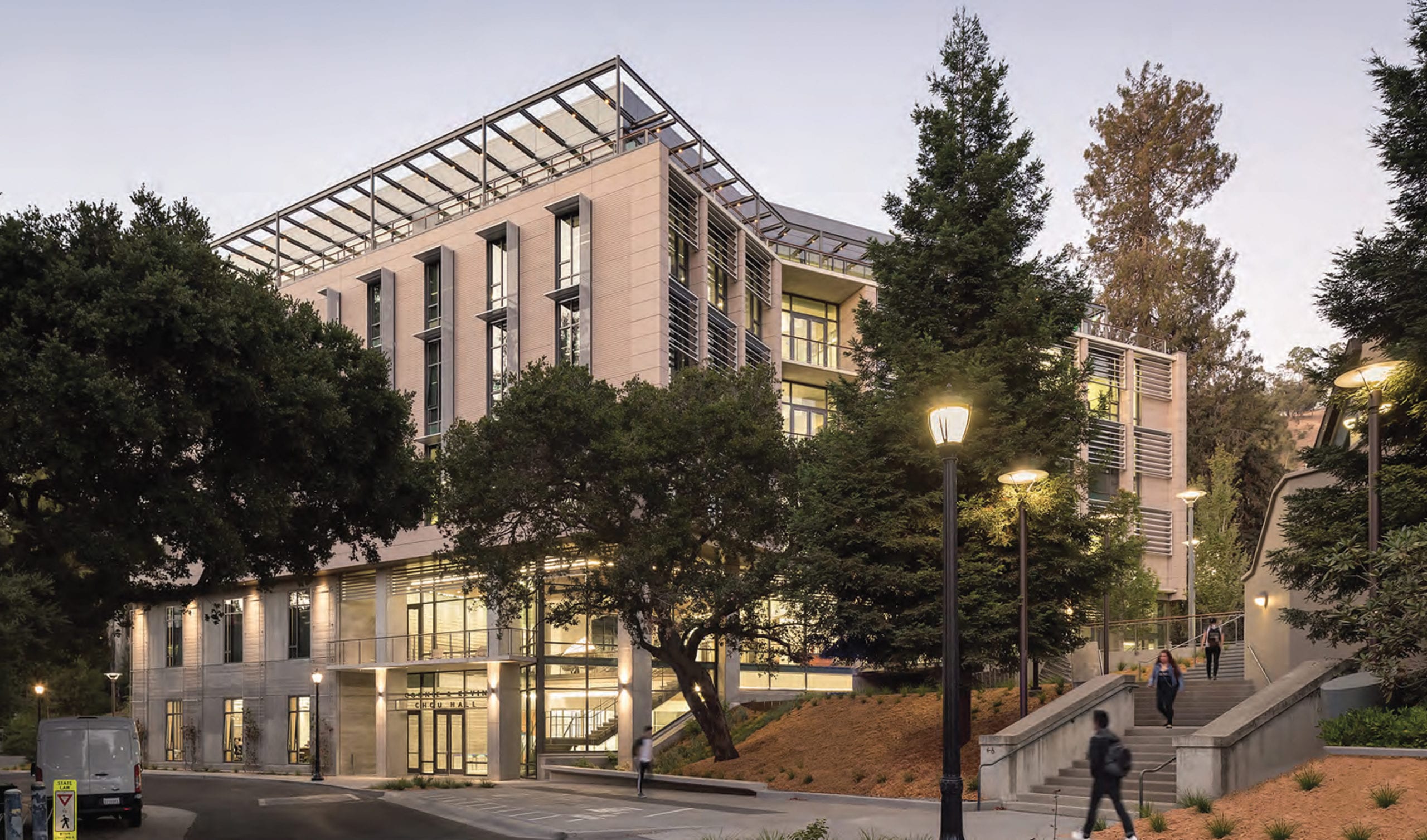Transparent design of Connie & Kevin Chou Hall showcases creative energy of Berkeley Haas
Stand in front of the new Connie & Kevin Chou Hall on any given night and you’ll see a building thrumming with creative energy: students collaborating in breakout rooms or brainstorming ideas on an alcove’s writable wall, or enjoying lively chats in Cafe Think; members of the Berkeley Haas community engrossed in the insights of top business leaders in the sixth-floor events space, Spieker Forum.
The building, which opened last summer, is funded entirely by community donations and devoted solely to learning and interaction. Lead Architect Cathy Simon, of Perkins+Will, created Chou Hall with 24,300 square feet of exterior windows to showcase our vibrant, intellectual energy. “This building is really about featuring people in a community,” she says.
Community was a hallmark of the construction process. To achieve cost savings, Lead Partner Ned Spieker, BS 66, and Project Manager Walter Hallanan, BS 72, created a 501(c)(3) nonprofit fund, the Partnership for Haas Preeminence, to implement an integrated design and construction process—a rarity for university projects. Designed to be 40 percent more energy- and water-efficient than similar structures, Chou Hall is on track to be the country’s greenest academic building and the nation’s first business school building with a Zero-Waste certification.
Situated between serene redwoods and urban life—all enjoyable from balconies located on every floor—Chou Hall stands for opportunity and endless possibility, says Simon. “It’s a place that embraces nature, the Bay, and the city, that opens up to the future, to the Pacific Rim but also to the beautiful verdant landscape that was original to this amazing place in the world.”
In March, the Partnership for Haas Preeminence officially donated the building to the university. “This was a great collaborative effort,” says Hallanan. “We all worked together to achieve this.”
Setting a New Standard
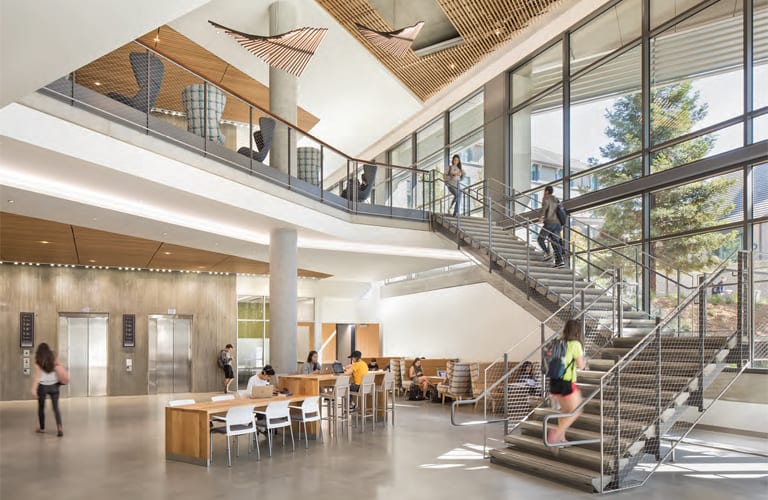
Chou Hall’s Zero-Waste initiative aims to divert 90 percent of waste from landfills and achieve Zero-Waste certification by summer 2018—a feat never achieved by any of our nation’s business schools. It is also the first academic building in the nation designed for both LEED (Leadership in Energy and Environmental Design) Platinum and WELL certifications, the latter a designation reflecting a focus on user health and well-being. The building’s central staircase, for example, a common thoroughfare that encourages people to engage with one another while being active, is part of the WELL standard.
Buzzing with Activity
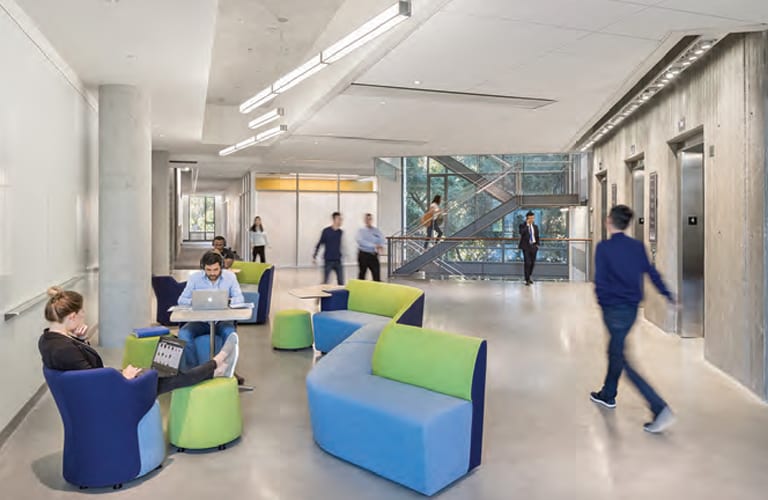
Students flock to the building’s intermediate spaces—lobbies, alcoves, and balconies. Some 17,000 square feet of writeable surfaces, including whiteboards, writeable paint, and glass, invite ingenuity.
Harvesting Energy
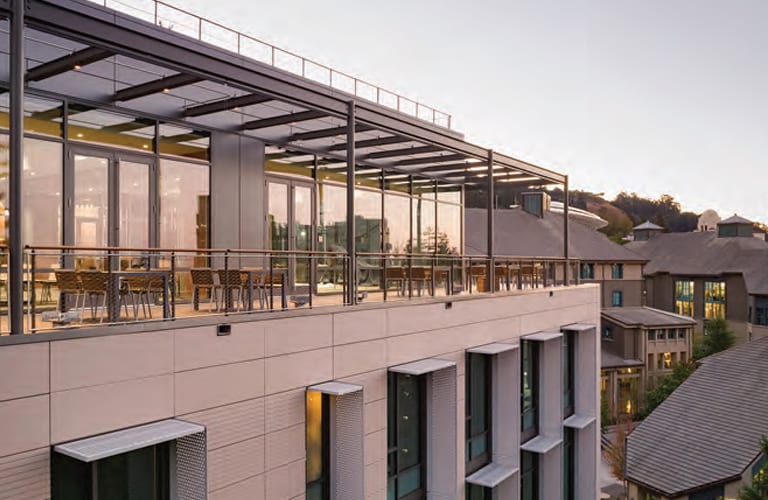
Chou Hall celebrates eco-friendly building practices and energy efficiency. Wood used in the building is all sustainably harvested. The redwood is repurposed, finding a second life in Chou Hall. The terrace surrounding Spieker Forum is made of Resysta, a combination of rice husks, salt, and mineral oil that is both environmentally friendly and extremely resistant to all weather. Photovoltaics on the sixth-floor terrace harvest the sun’s energy. A cistern under the building captures rainwater. Highly efficient chilled beams heat or cool only where needed. Solar shading and high-performance windows prevent overheating.
Breathing Room
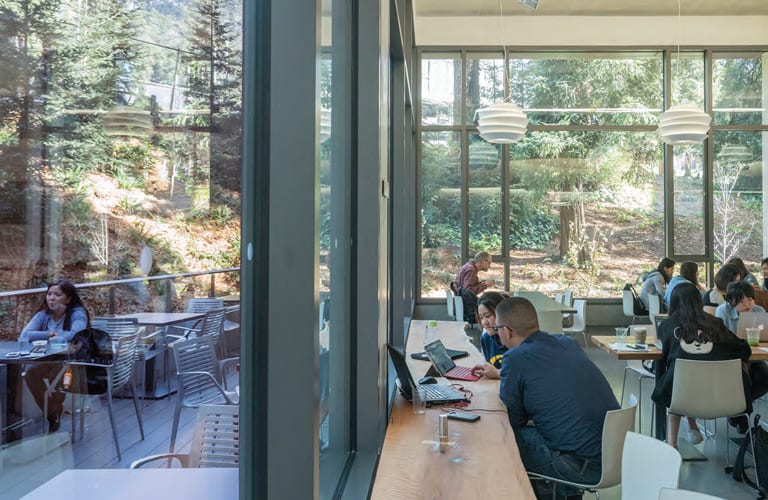
One side of Chou Hall’s new Cafe Think spills out onto the courtyard while the other offers a north-facing terrace for cool, shady spaces among redwood trees. As part of the WELL standards, food served in the cafe is organic and healthy, with an assortment of fruits and non-fried vegetables and reasonable portion sizes.
Tree House of Life
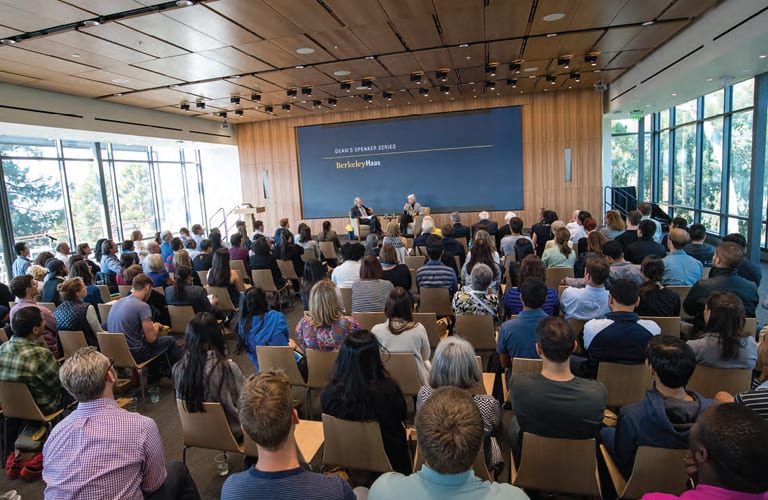
Spieker Forum, the top-floor event space with a 24-foot LED video wall, has been likened to a tree house for its view of oak and redwood trees that give way to views of the Bay, Oakland, and San Francisco. With a capacity of 300 people and ability to stream content anywhere, Spieker Forum broadcasts important and inspiring ideas to the world.
Technologically Rich
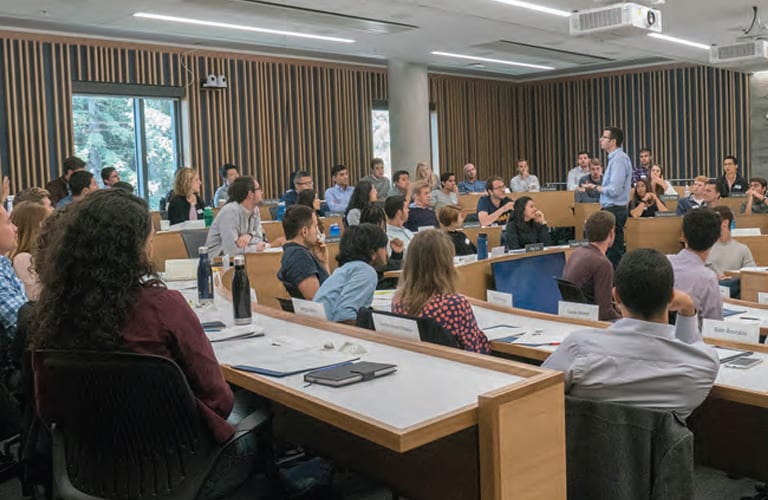
Chou Hall engages the minds of future business leaders with tiered and flexible classrooms, AV-equipped meeting rooms, and ample breakout spaces. All classrooms are equipped for video capture (live streaming or recorded) with automated cameras that follow the speaker and audio/video teleconferencing. Instructors can present wirelessly—and allow students to present materials from their laptops or smart phones.
Hip to Be Square
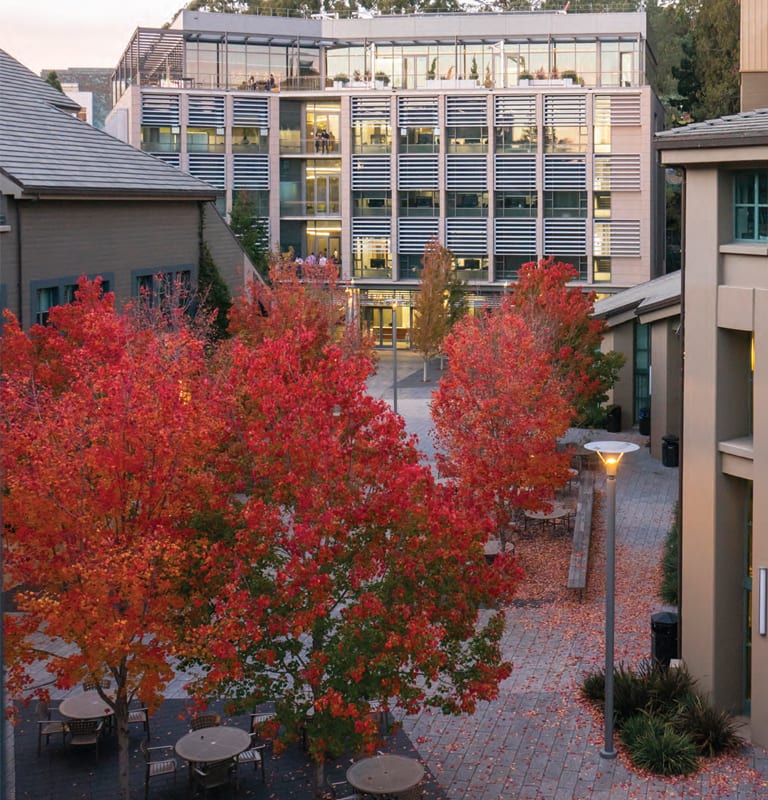
The new building, funded entirely by private donations, completes a quad around the Robert G. O’Donnell Courtyard, which has vitalized Haas’ outside meeting areas, providing a larger, more inviting, and flexible space—an outdoor “room” central to the Haas community.
